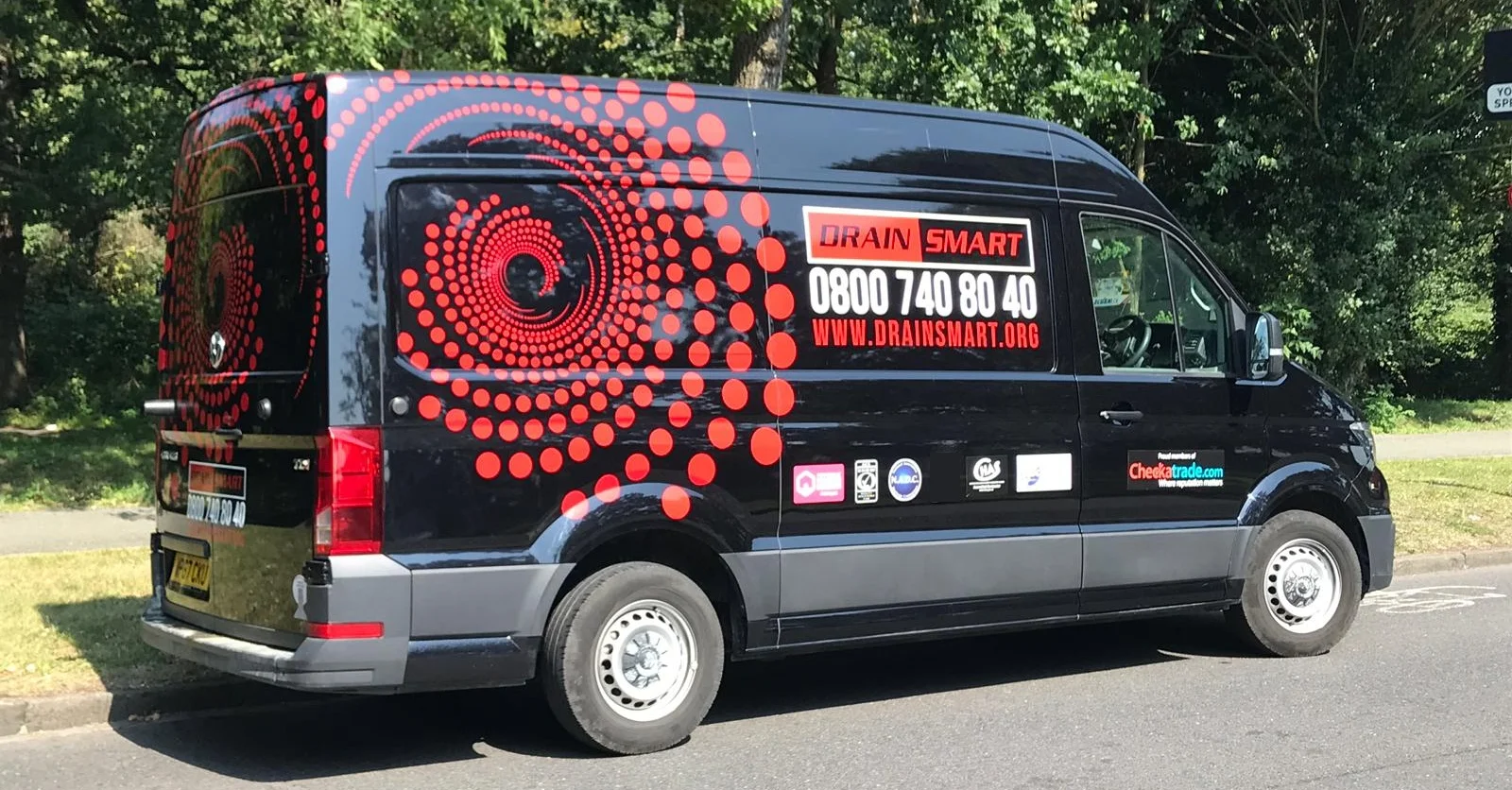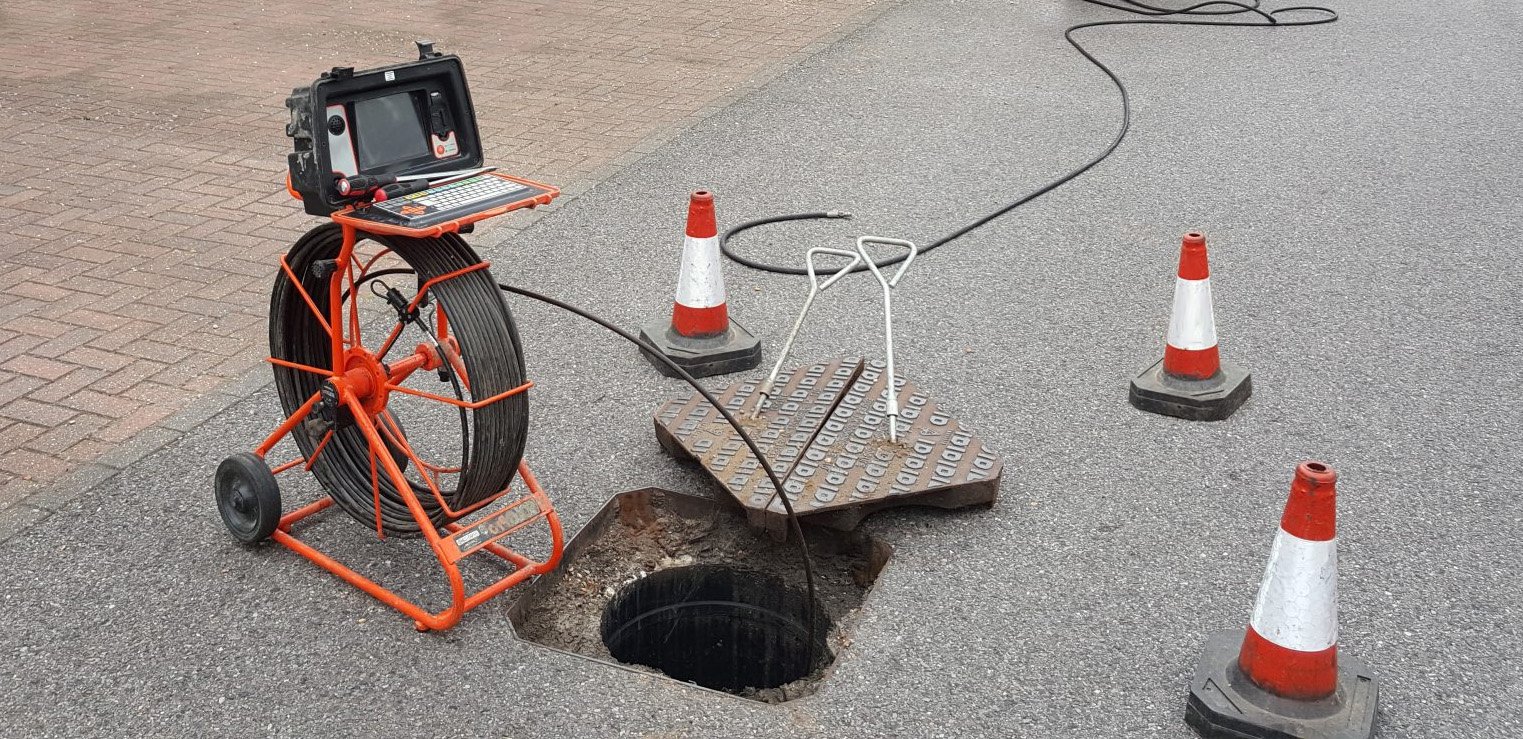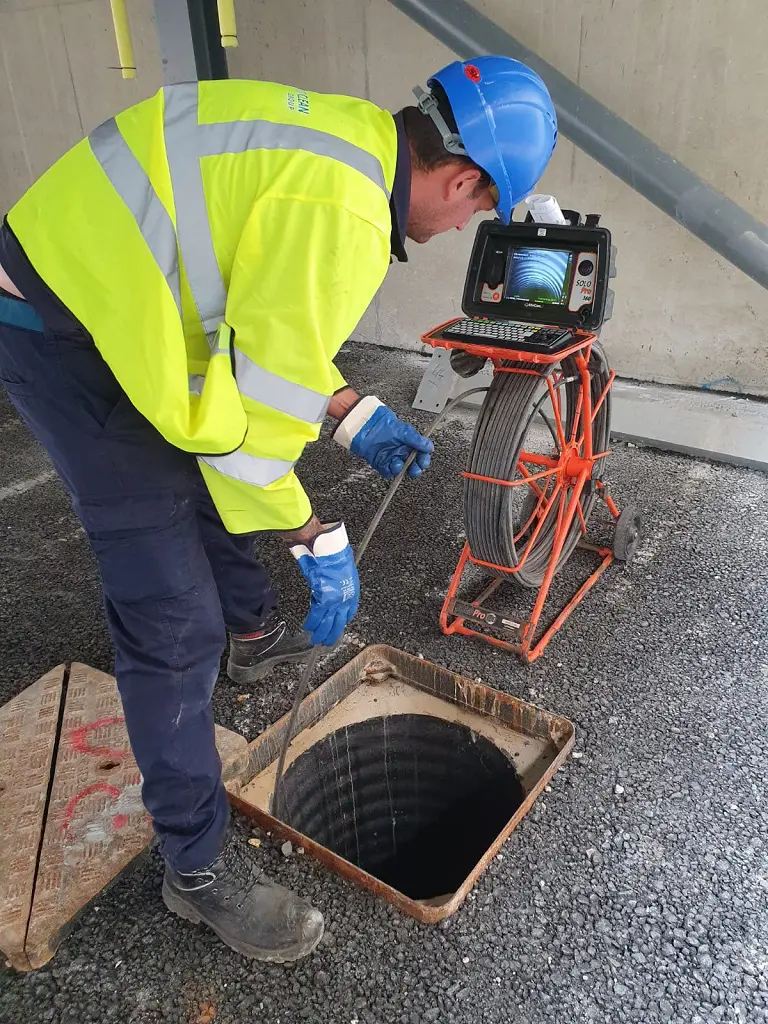Get expert help whether you are private or commercial in London and the surrounding counties.
Frequently Asked Questions
Our drawings are not to scale and are for indicative purposes only however we can superimpose the drainage layout onto supplied architect GA plans for more accurate reading. Dependant on the access available, it is not always possible to determine the route or configuration of the drainage system and an assumption may be made based on our findings but this can be confirmed with electronic sonde tracing.
The survey does not include invert levels back to a datum but we will provide you with the invert depth of each chamber in millimetres which you could add to your levelling survey.
We are happy to send the footage from the CCTV Drain Survey to you electronically or alternatively we can save the files onto a USB and post this to you. Please note that recordings and/or stills will only be sent if requested and the footage will be kept for a minimum of 6 months.



